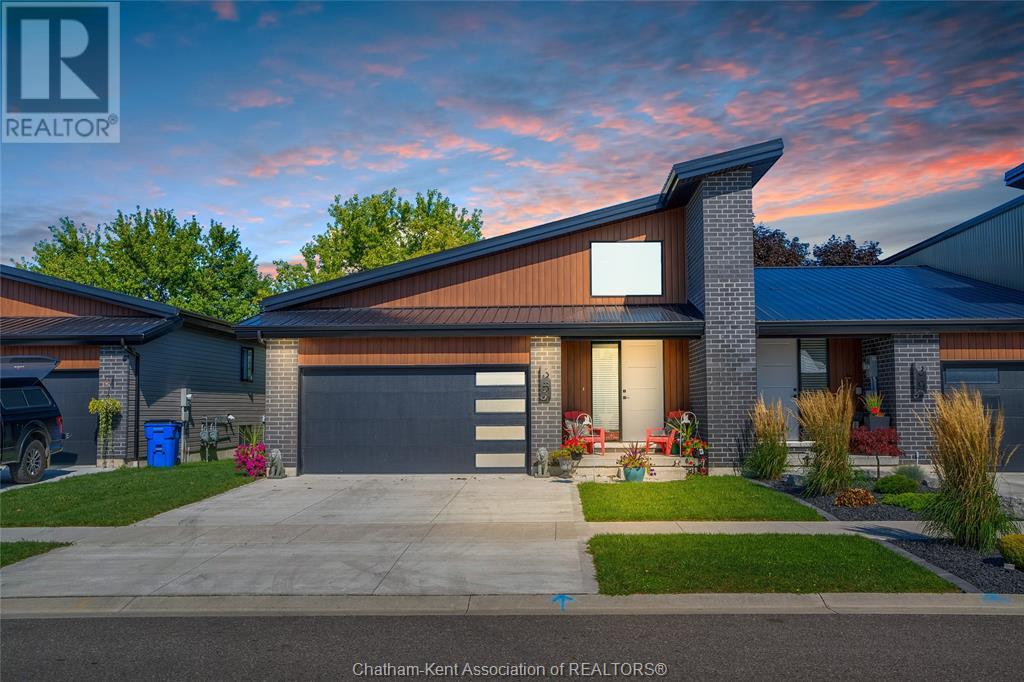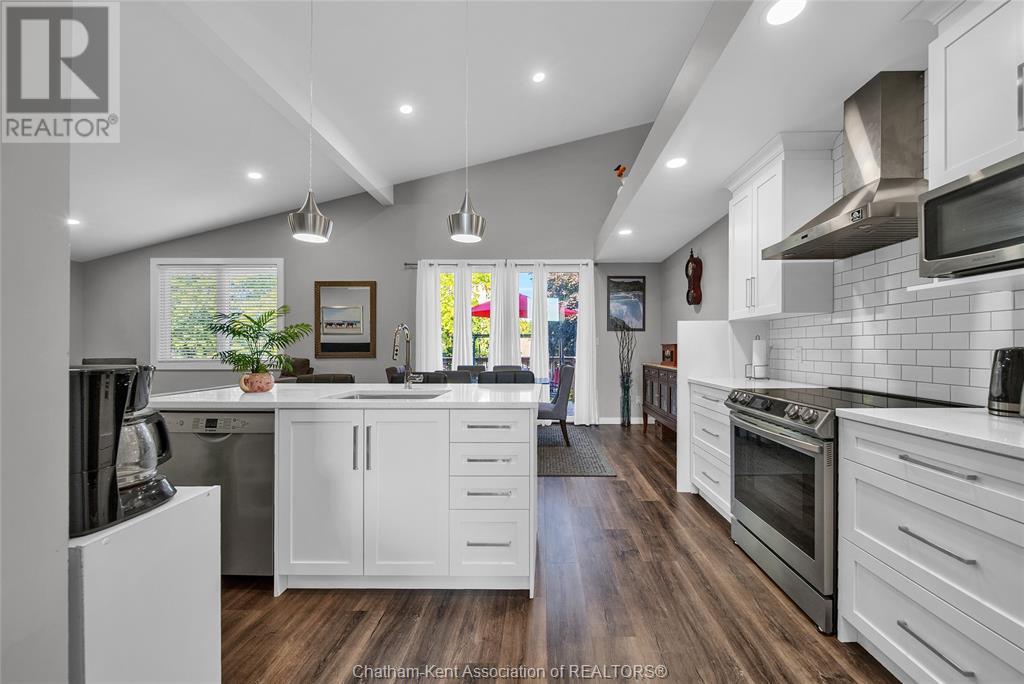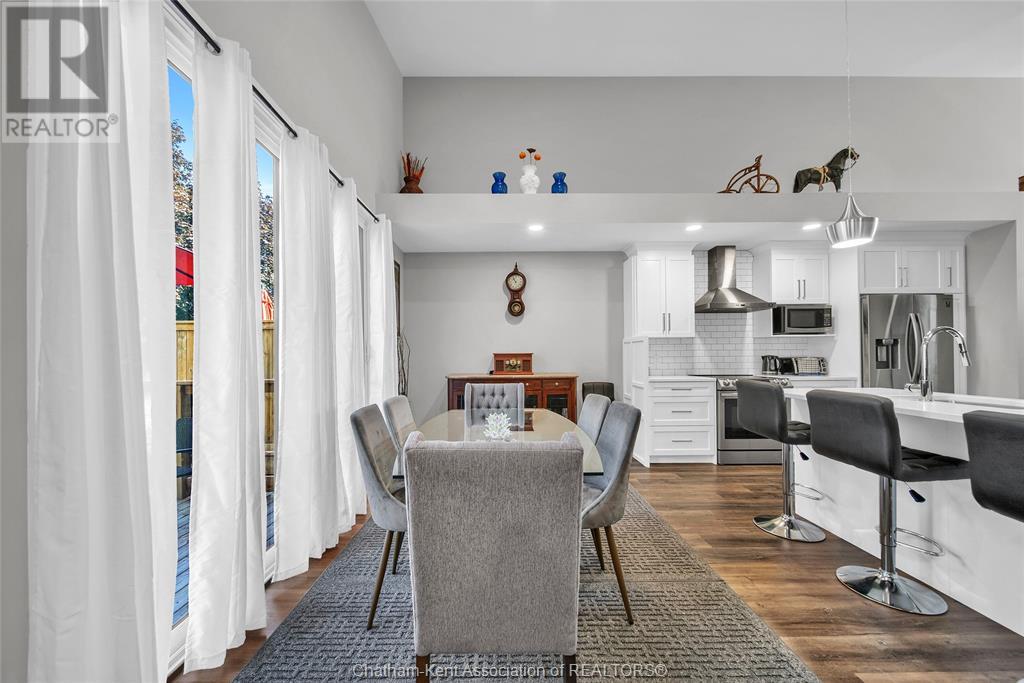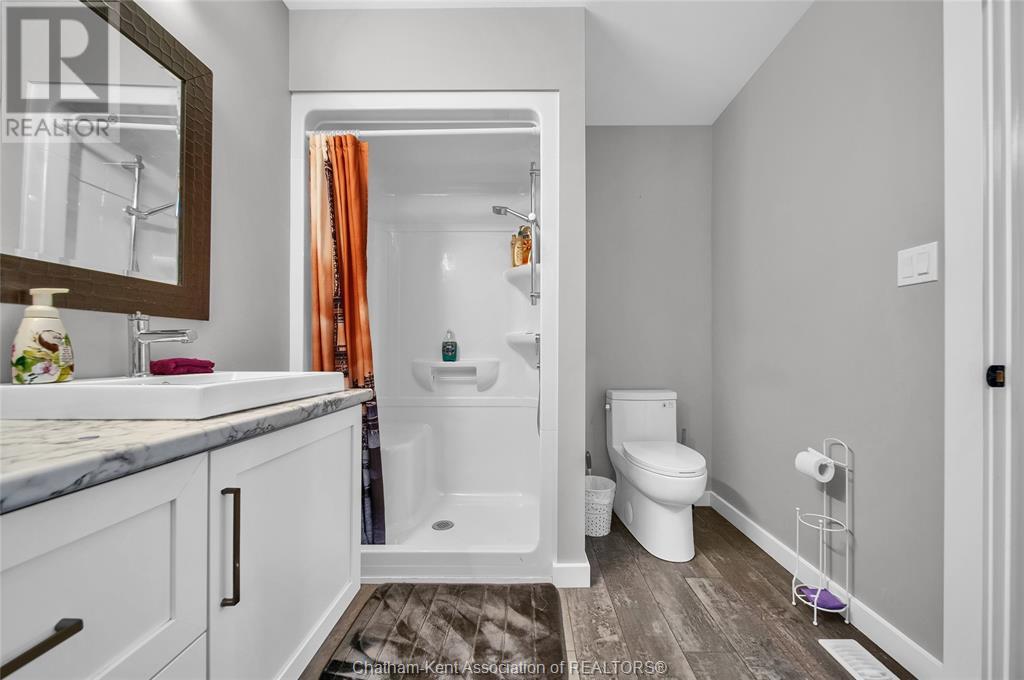Property Specs:
Price$544,000.00
CityChatham, ON
Bed / Bath3 / 2 Full, 1 Half
Address35 Clara CRESCENT
Listing ID25010301
StyleRanch
ConstructionAluminum/Vinyl, Brick
FlooringCarpeted, Cushion/Lino/Vinyl
FireplaceGas, Direct vent
ParkingGarage
Land Size37.28X
TypeRow / Townhouse
StatusFor sale
Extended Features:
Features Concrete Driveway, Cul-de-sac, Double width or more drivewayOwnership FreeholdAppliances Dishwasher, Dryer, Refrigerator, Stove, WasherCooling Central air conditioning, Fully air conditionedFoundation ConcreteHeating Forced air, FurnaceHeating Fuel Natural gas
Details:
Welcome to this beautifully designed townhouse offering spacious, light-filled interiors with soaring ceilings and a contemporary layout perfect for today’s lifestyle. Featuring 3 generously sized bedrooms, 2.5 bathrooms, and a fully finished lower level, this home is ideal for families or professionals alike.The main floor boasts an open concept design with a sleek, white kitchen including a center island, stainless steel appliances, subway tile backsplash, and pantry. Enjoy relaxing in the family room with a cozy fireplace, or step through the patio doors onto the deck—a perfect spot for morning coffee or entertaining.Convenience is key with main floor laundry, double car garage, and double concrete drive. The lower level adds extra living space, ideal for a rec room, home gym, or media room.Efficient, modern, and move-in ready—this home combines style and comfort in one perfect package. (id:4555)

Have a Question?
LISTING OFFICE:
Royal Lepage Peifer Realty Brokerage, Marco Acampora







































