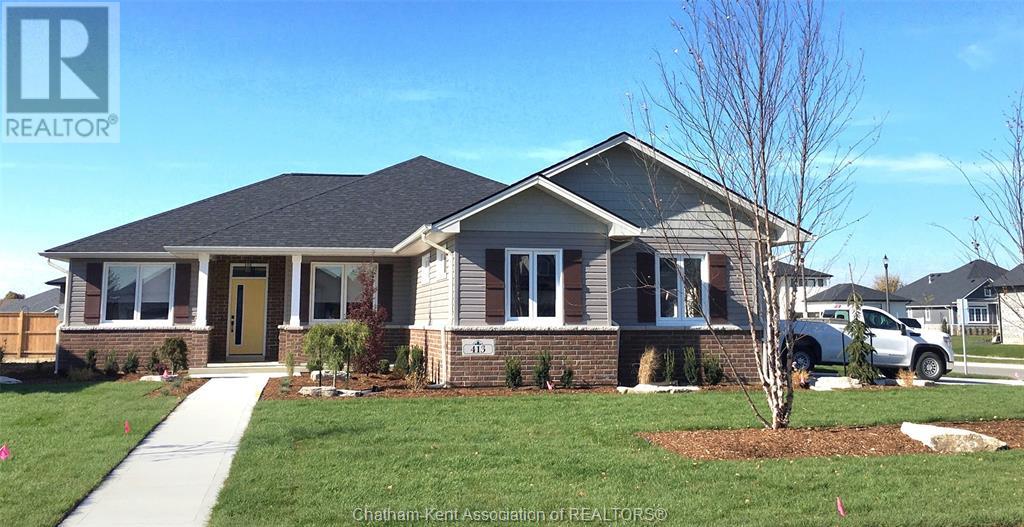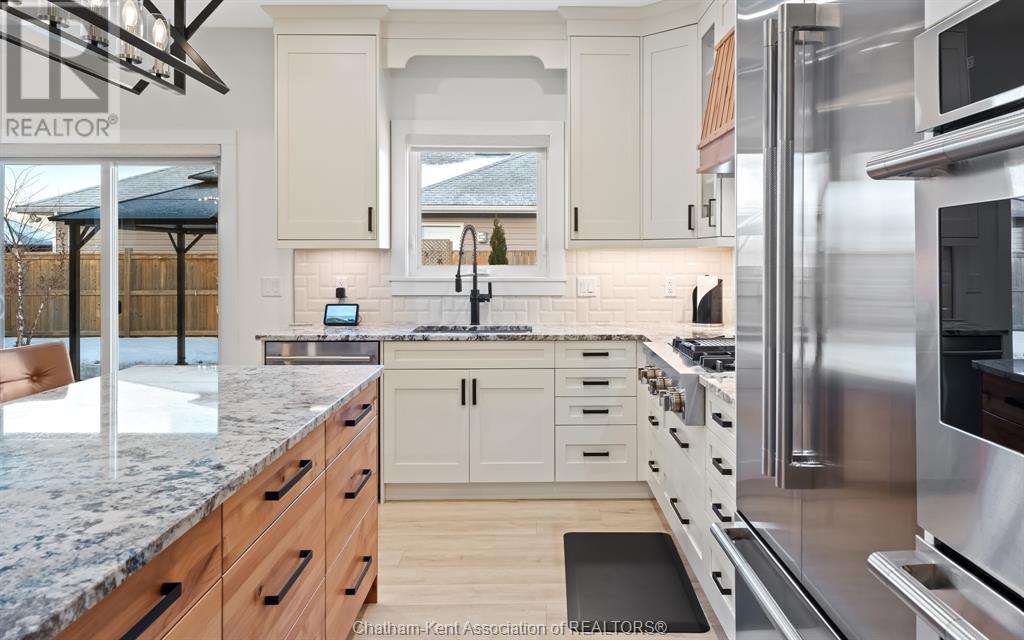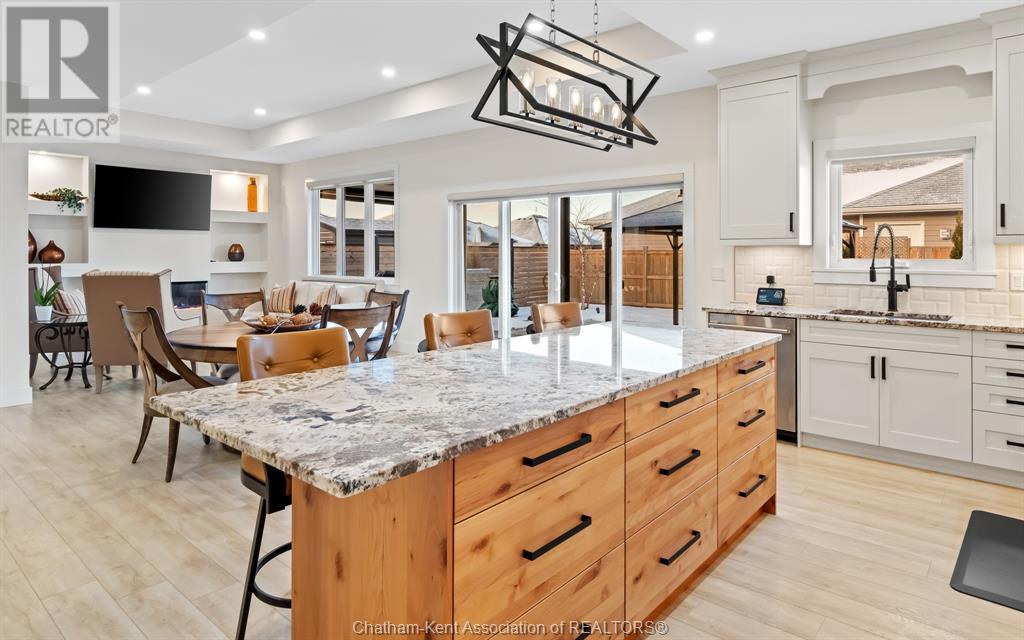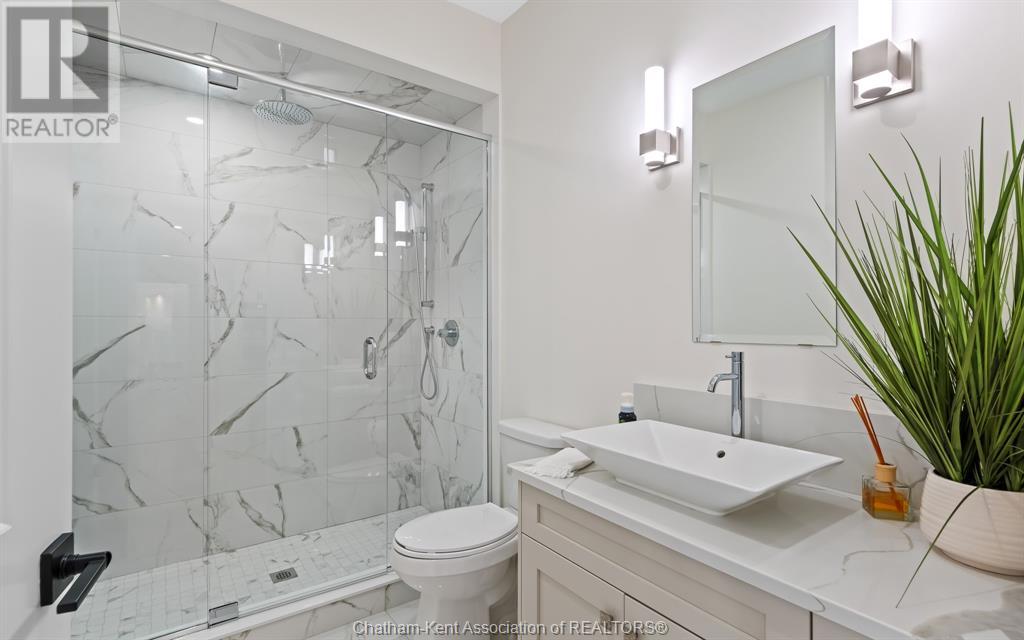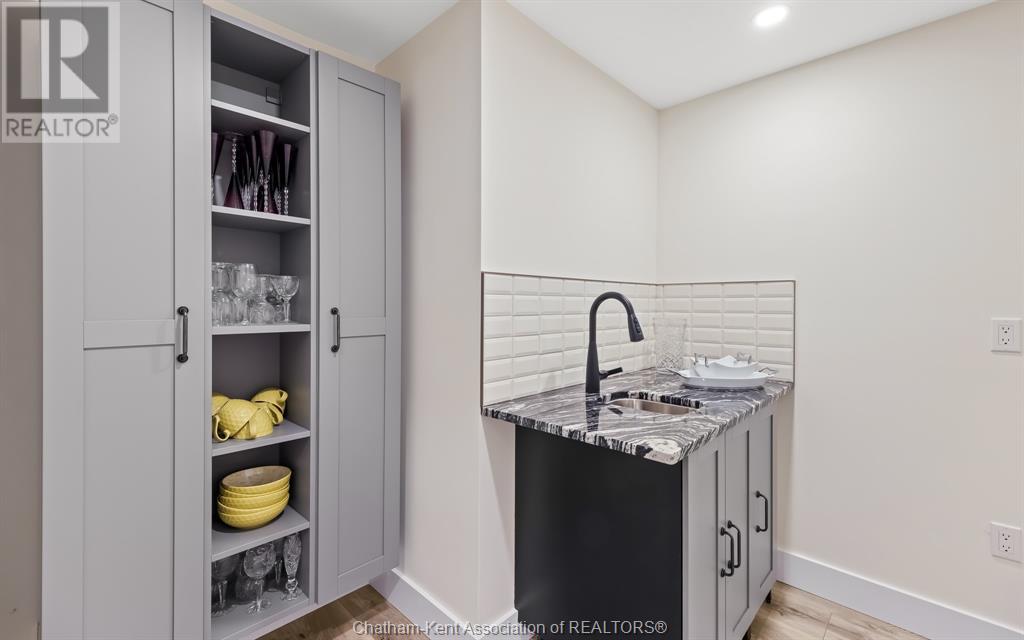Property Specs:
Price$985,500.00
CityAmherstburg, ON
Bed / Bath5 / 3 Full
Address413 Pearson STREET
Listing ID25001361
StyleRanch
ConstructionAluminum/Vinyl, Brick
FlooringCeramic/Porcelain, Cushion/Lino/Vinyl, L…
FireplaceElectric, Insert
ParkingGarage, Other
Land Size69.7X122.85
TypeHouse
StatusFor sale
Extended Features:
Features Double width or more driveway, Side DrivewayOwnership FreeholdAppliances Cooktop, Dishwasher, Refrigerator, StoveCooling Central air conditioningFoundation ConcreteHeating Forced air, Heat Recovery Ventilation (HRV)Heating Fuel Natural gas
Details:
Private Sale Click on More info in tab below for Seller contact info. This 3-year-new 1733 sq. ft. ranch on a spacious corner lot is packed with luxury upgrades. The open-concept kitchen features granite countertops, a massive island perfect for entertaining, Jenn-Air appliances, and a dream pantry with a sink and granite work area. The bright living room boasts a modern fireplace, while the main floor offers 3 bedrooms, including a primary suite with a tray ceiling, walk-in closet, and spa-like 4-piece ensuite. The fully finished basement is ideal as an in-law suite, featuring a family room with a second fireplace, a bedroom with an attached den or second bedroom, a kitchenette, and a 3-piece bath.Outside, enjoy a private oasis with a covered aggregate stone patio with 2 fans for comfort, remote sunshades and professionally landscaped yard. A finished, heated oversized 2.5-car garage adds the perfect finishing touch. Don’t miss this exquisite home in a sought-after neighborhood! (id:4555)

Have a Question?
LISTING OFFICE:
Times Realty Group Inc., Kimberly Zdunich

