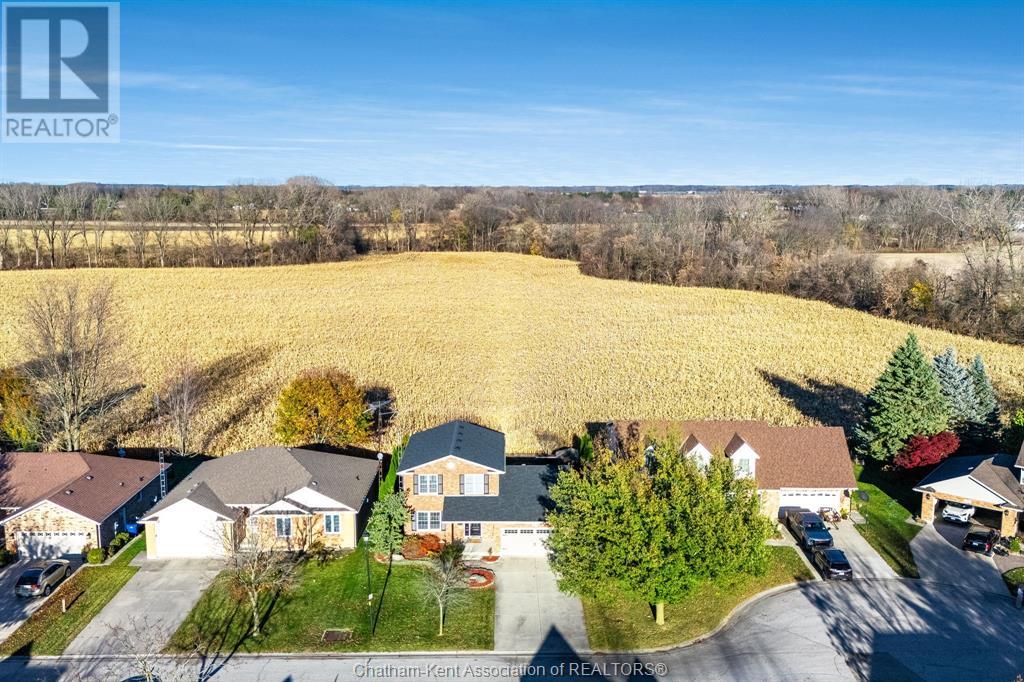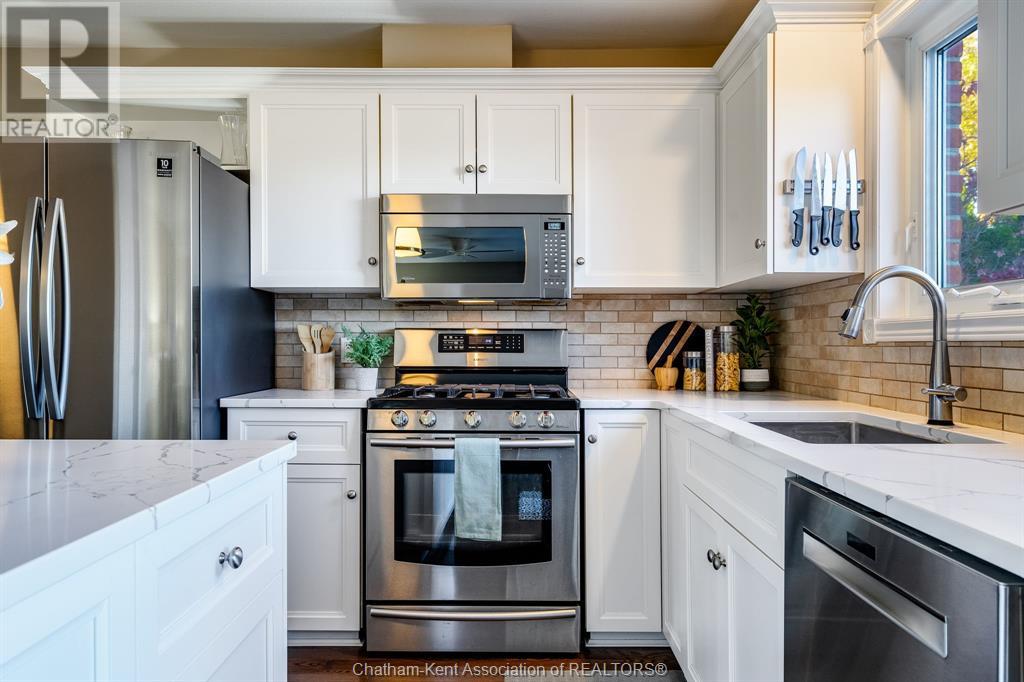Property Specs:
Price$799,999.00
CityChatham, ON
Bed / Bath4 / 3 Full, 1 Half
Address104 London DRIVE
Listing ID24027386
ConstructionAluminum/Vinyl, Brick
FlooringCarpeted, Ceramic/Porcelain, Hardwood
FireplaceGas, Direct vent
PoolInground pool
ParkingGarage
Land Size60.04X
TypeHouse
StatusFor sale
Extended Features:
Features Concrete Driveway, Cul-de-sac, Double width or more drivewayOwnership FreeholdAppliances Dishwasher, Dryer, Refrigerator, Stove, WasherCooling Central air conditioningFoundation ConcreteHeating Forced airHeating Fuel Natural gas
Details:
Beautiful 4-bedroom family home on a quiet northeast cul-de-sac, featuring a stunning backyard oasis with a saltwater pool, waterfall, and elegant cut stone surrounds. A welcoming front entry opens to a flexible layout with multiple living spaces. The main level includes an gorgeous kitchen open to the great room with wall-to-wall windows and breathtaking views of the pool, fields and woodlands. Also on the main floor: a cozy living room with a gas fireplace, separate dining room, and a convenient mudroom with laundry. Upstairs, the primary bedroom features a custom ensuite with a digital shower, heated floors, and towel warmer. Two additional bedrooms, 4 pc bath, hardwood floors and large windows. The finished basement adds a spacious rec room with a gas fireplace and a large fourth bedroom with its own ensuite, perfect for guests. This home seamlessly blends luxury, comfort, and natural beauty in an ideal family setting. (id:4555)

Have a Question?
LISTING OFFICE:
Keller Williams Lifestyles Realty Brokerage, Jill Howe










































