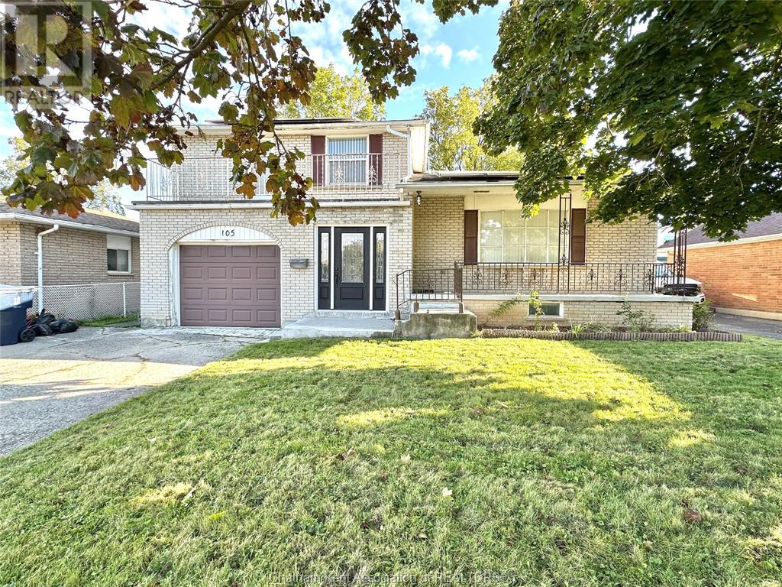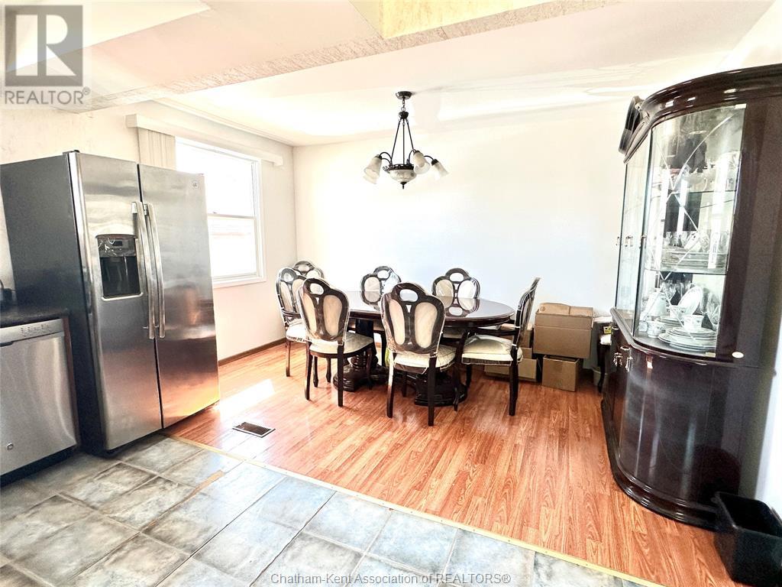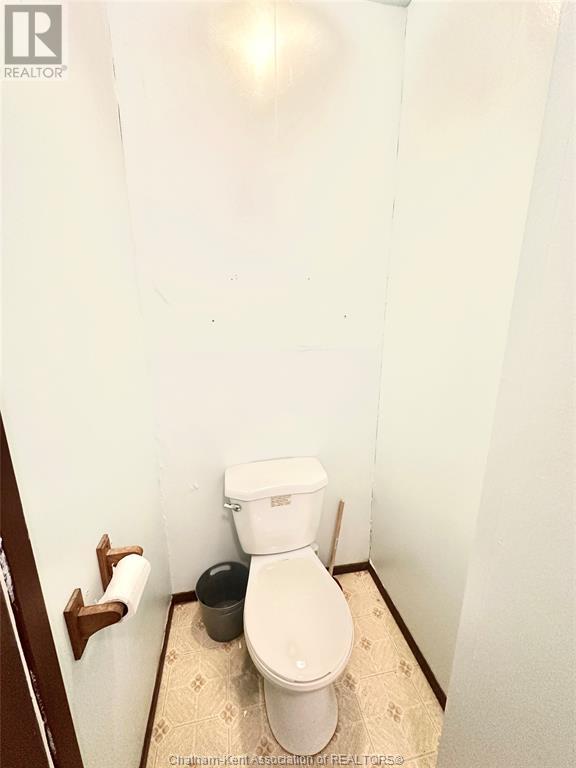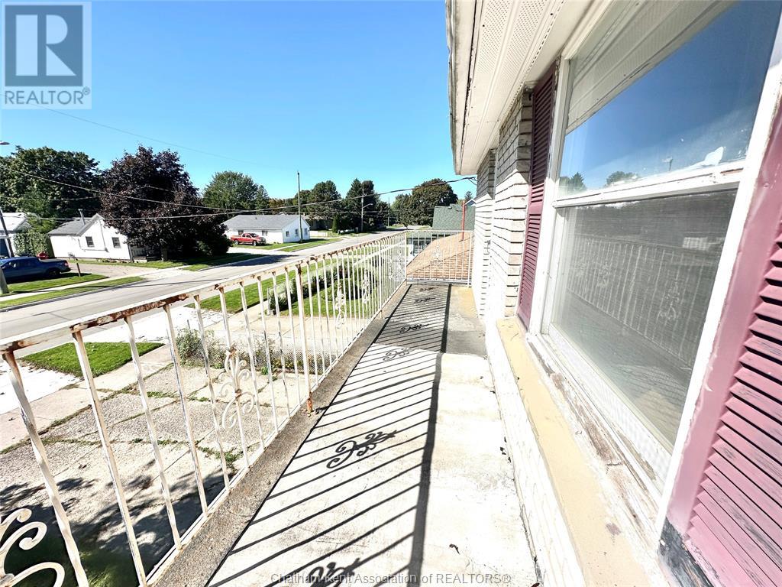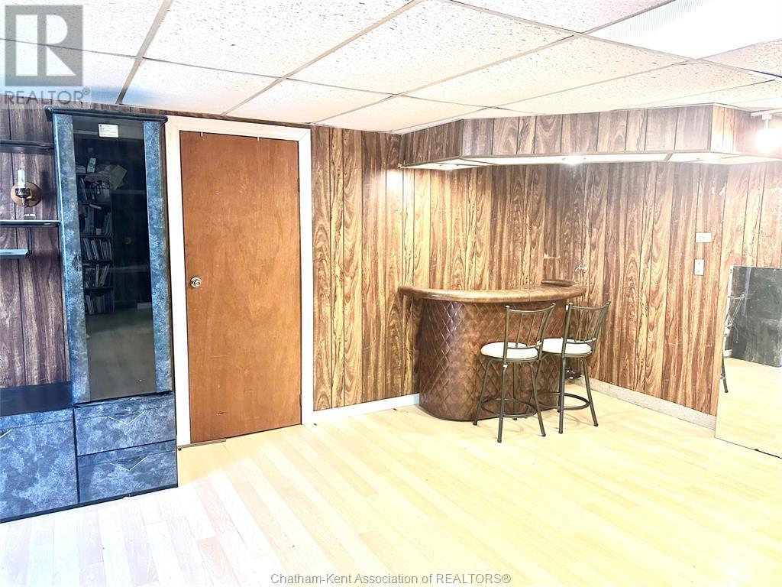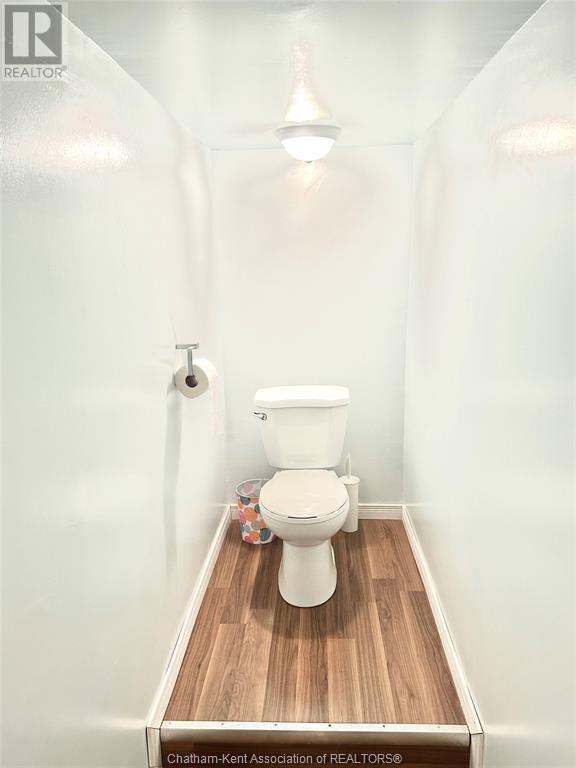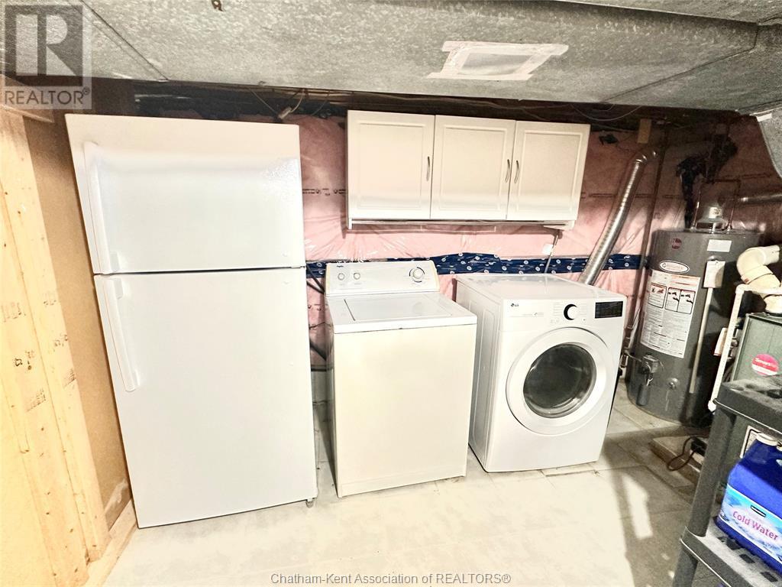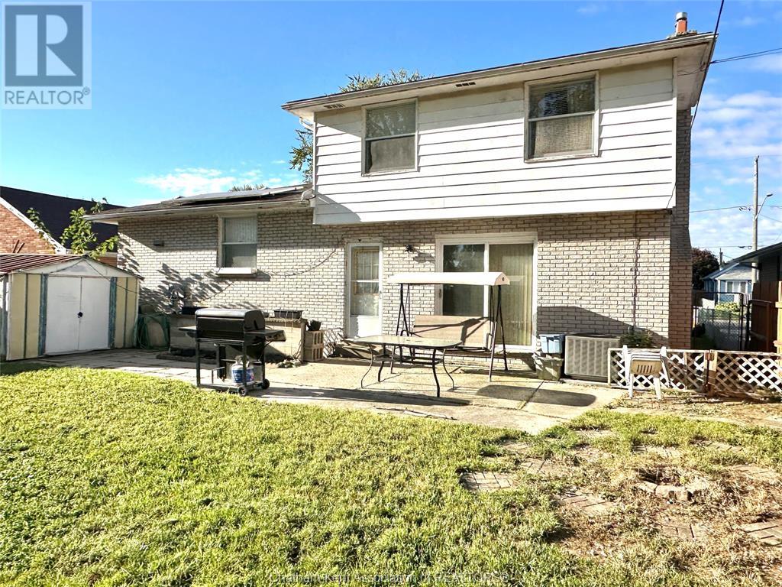Property Specs:
Price$369,900.00
CityChatham, ON
Bed / Bath4 / 1 Full, 2 Half
Address105 Woods STREET
Listing ID24023909
Style4 Level
ConstructionAluminum/Vinyl, Brick
FlooringLaminate, Other
FireplaceGas, Direct vent
ParkingAttached Garage, Garage
Land Size52.36X101.63
StatusFor sale
Extended Features:
Features Double width or more driveway, Paved drivewayOwnership FreeholdConstruction Style Split Level SidesplitCooling Central air conditioningFoundation BlockHeating Forced air, FurnaceHeating Fuel Natural gas
Details:
Experience the perfect blend of space, comfort, and sustainability in this stunning 4-level side split home situated on the sought-after north side of town. This expansive brick residence features 4 generously sized bedrooms and 3 bathrooms, making it ideal for a growing family. The main level boasts bright and inviting living areas, including a formal dining room and a cozy family room with large windows that flood the space with natural light. The spacious primary bedroom includes a walk-in closet and access to a balcony. Additional highlights include a single-car attached garage and a separate entrance to the basement from the rear of the home. The property also comes with transferable solar panel contract. (id:4555)

Have a Question?
LISTING OFFICE:
Match Realty Inc., Matthieu Bechard

