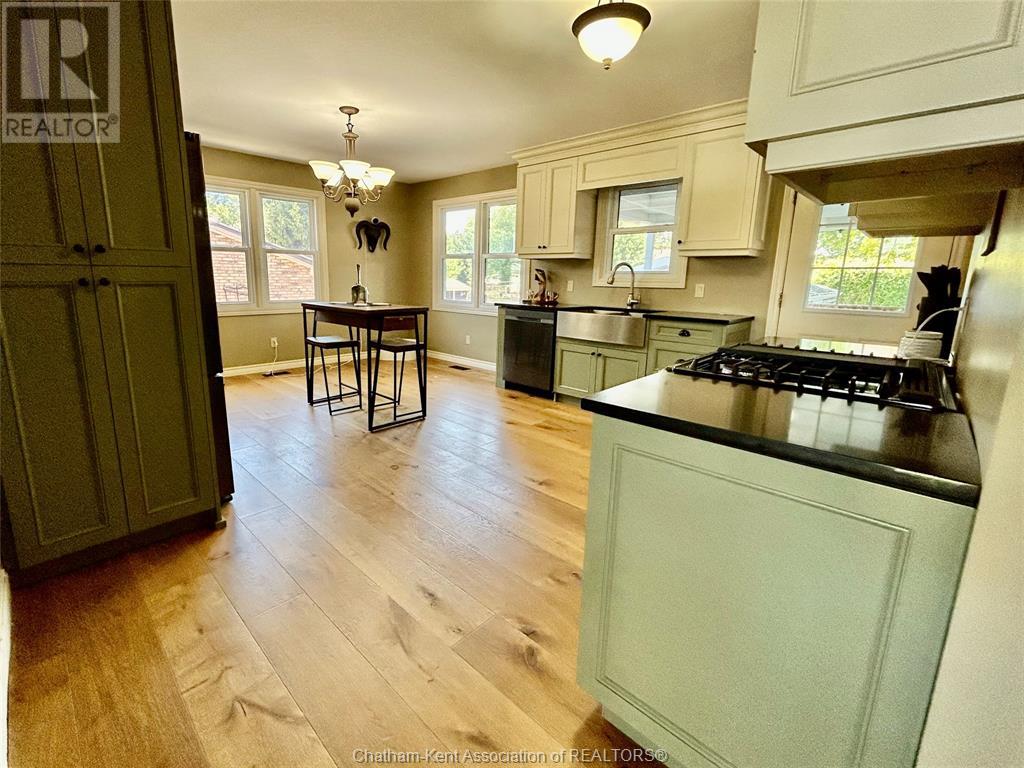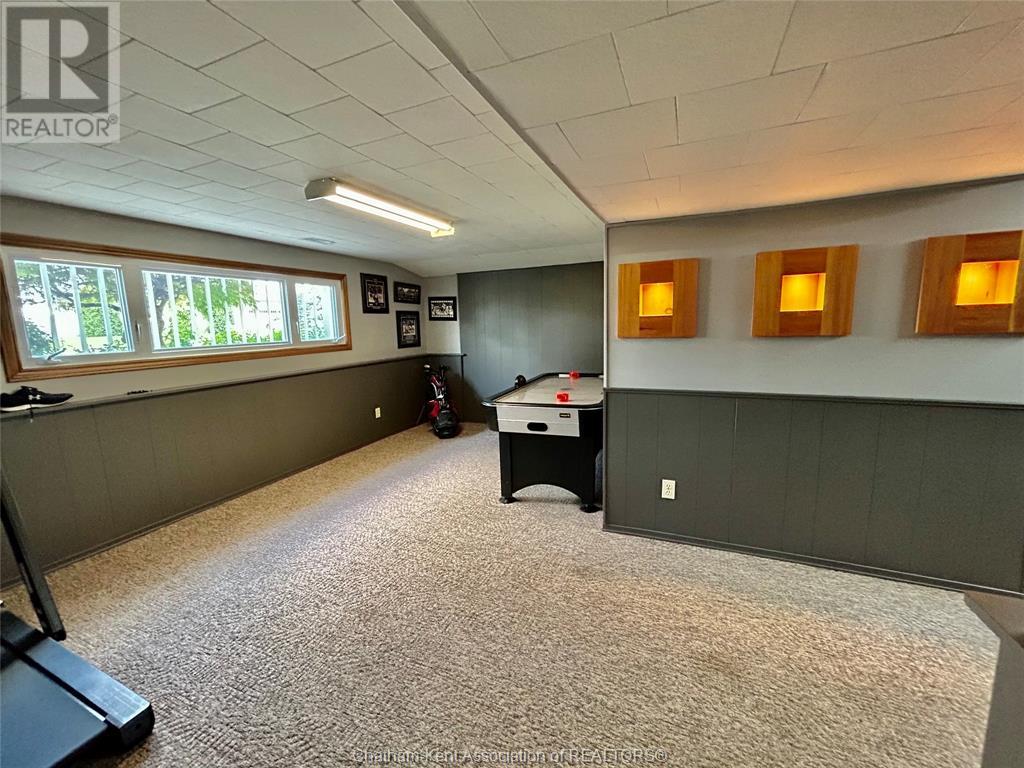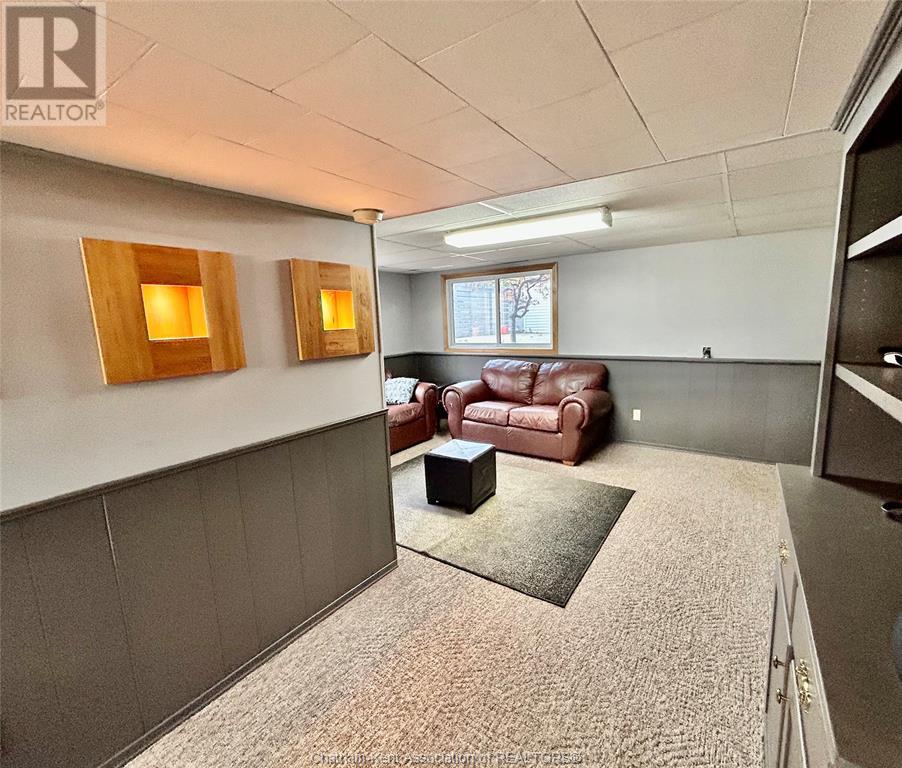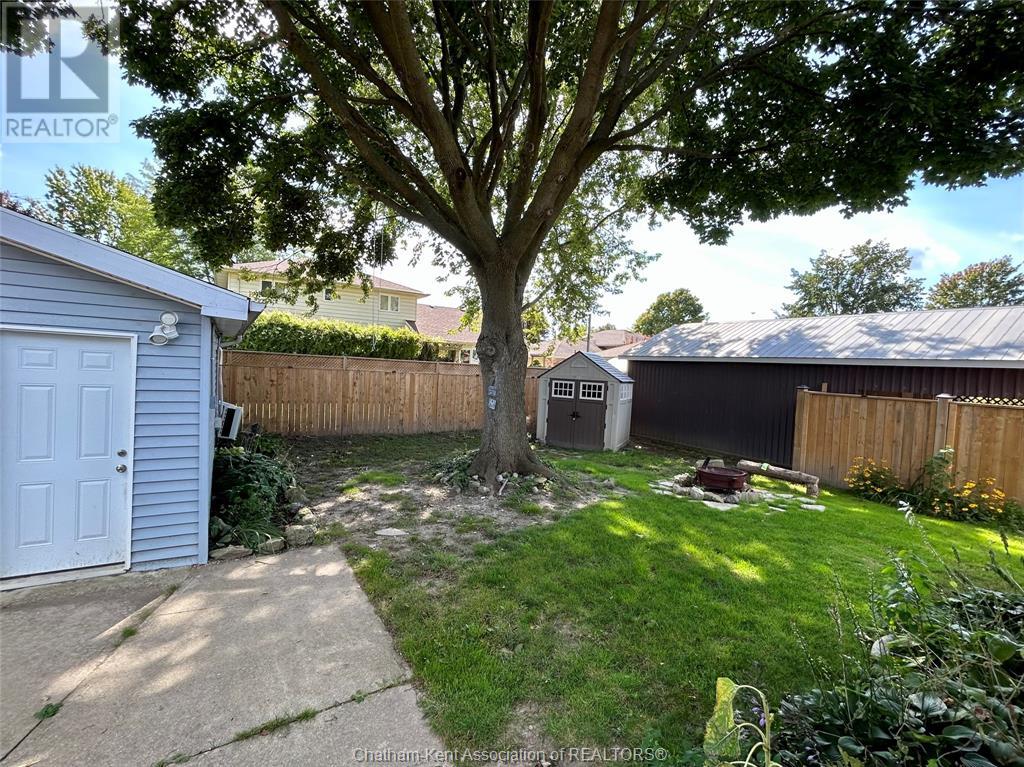Property Specs:
Price$549,900.00
CityWallaceburg, ON
Bed / Bath4 / 2 Full
Address9 McKee ROAD
Listing ID24020987
StyleBi-level, Raised ranch
ConstructionAluminum/Vinyl, Brick
FlooringCarpeted, Cushion/Lino/Vinyl, Hardwood, …
FireplaceConventional
ParkingDetached Garage, Garage
Land Size55.18X118
TypeHouse
StatusFor sale
Extended Features:
Features Concrete Driveway, Side DrivewayOwnership FreeholdFoundation Block, ConcreteHeating Forced air, FurnaceHeating Fuel Natural gas
Details:
Location!! Nestled on the edge of the quaint town of Wallaceburg, close to schools and steps to the riverfront, you’ll find this ideal family home. Featuring a split level design with 2 bedrooms up and 2 in the lower level plus 2 full baths. Lower level bath/laundry has in floor heat. Large windows on both levels let the light in. Gorgeous recently renovated kitchen with stone tops and gas stove. Large, covered raised deck out back with spacious 1&1/2 car detached garage. Perfect in it’s current use a man cave with its own heat & a/c unit or for storage. Large fully fenced yard with mature trees. Side drive offers plenty of parking. (id:4555)

Have a Question?
LISTING OFFICE:
Gagner Associates Excel Realty Services Inc. Brokerage, Bethanie Compton



























