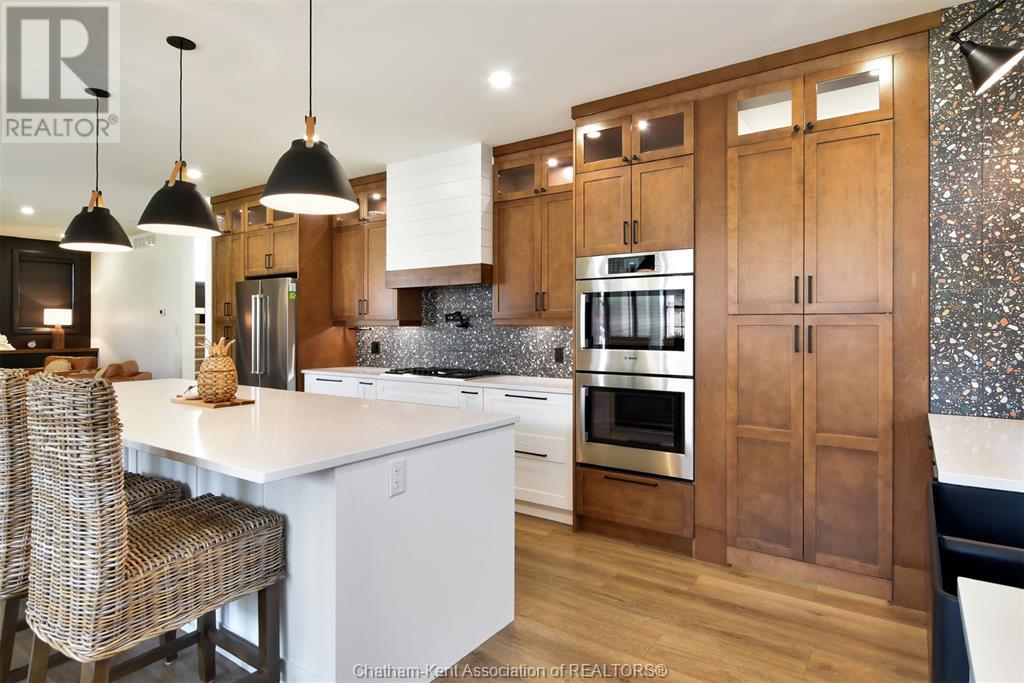Property Specs:
Price$998,500.00
CityChatham, ON
Bed / Bath6 / 3 Full, 1 Half
Address41 Dundee DRIVE
Listing ID24019986
ConstructionBrick
FlooringCeramic/Porcelain, Cushion/Lino/Vinyl, H…
FireplaceGas, Direct vent
ParkingAttached Garage, Garage
Land Size62.57X121'.35
TypeHouse
StatusFor sale
Extended Features:
Features Double width or more drivewayOwnership FreeholdCooling Central air conditioningFoundation ConcreteHeating Forced air, FurnaceHeating Fuel Natural gas
Details:
Stunning modern design for this 3321 sf 2 storey featuring 4 bedrooms, 3.5 bathrooms, finished basement and immaculate condition (new in 2022). Front entry with den leads to the living room/fireplace with access to the covered patio. Beautiful designer kitchen with 10' island, built-in appliances, butler pantry and dining room full of windows. Two car heated garage with epoxy floor, mudroom and convenient walk-in closet. Custom full window on stair well to upper which has a huge primary bedroom, walk through closet and amazing ensuite. 3 additional bedrooms, full bath and separate laundry. Full basement with family room, 2 bedrooms, 3 pc bath and utility. Concrete drive, wrought iron fencing with new cedars for privacy. Not enough room or words to describe this home properly or convey the attention to detail and the atmosphere of this package. Truly this is a must to see in person to experience the open concept, unique custom features and an entertaining dream living space. (id:4555)

Have a Question?
LISTING OFFICE:
Campbell ChathamKent Realty Ltd. Brokerage, Jeff Campbell



















































