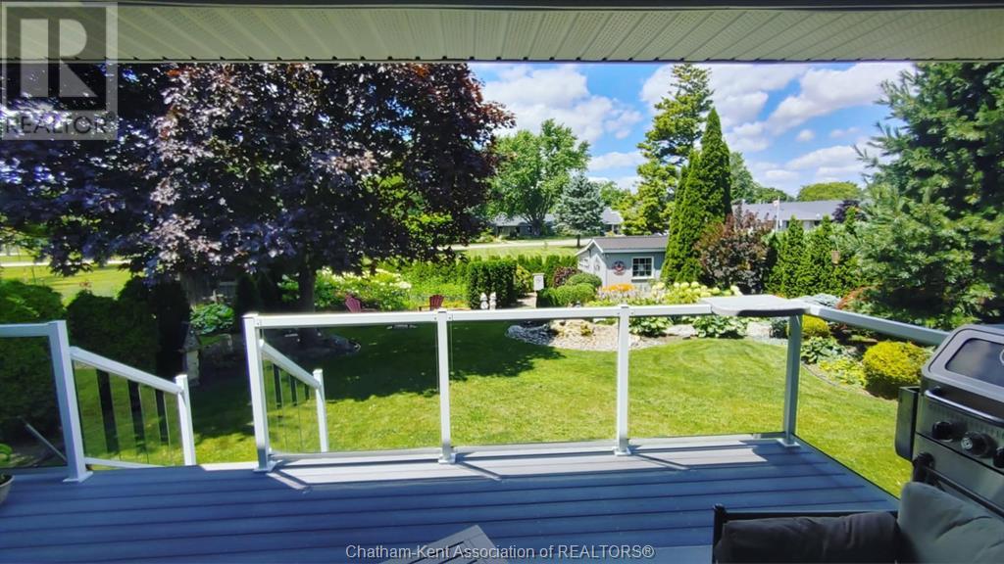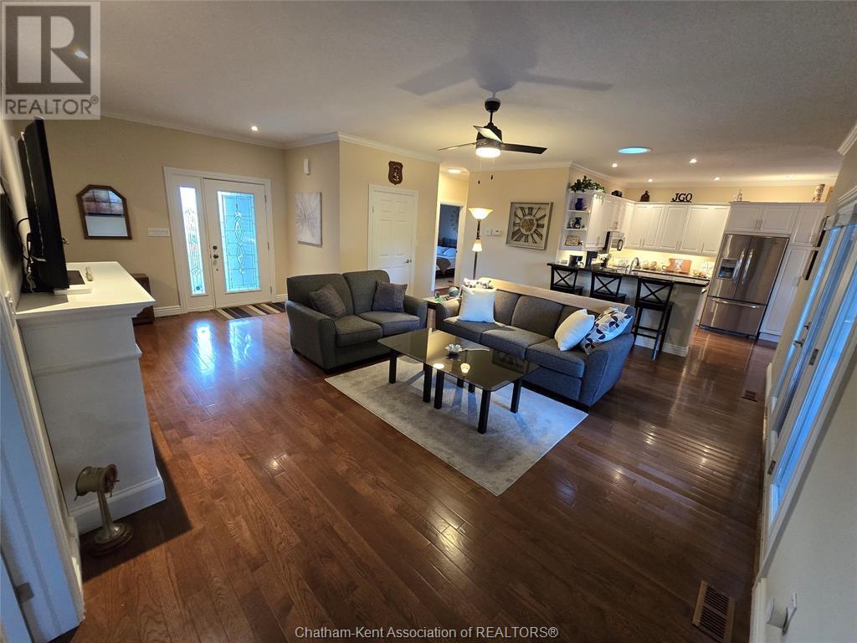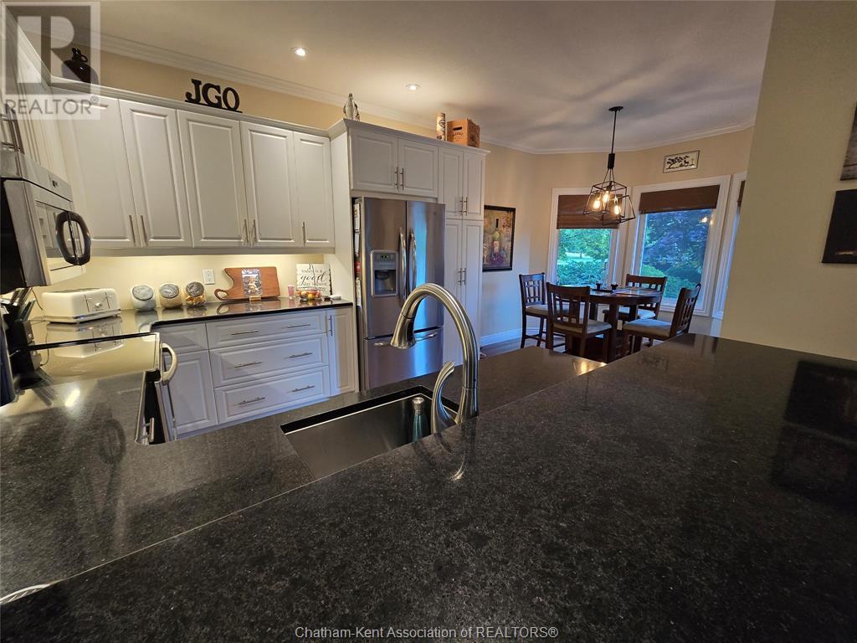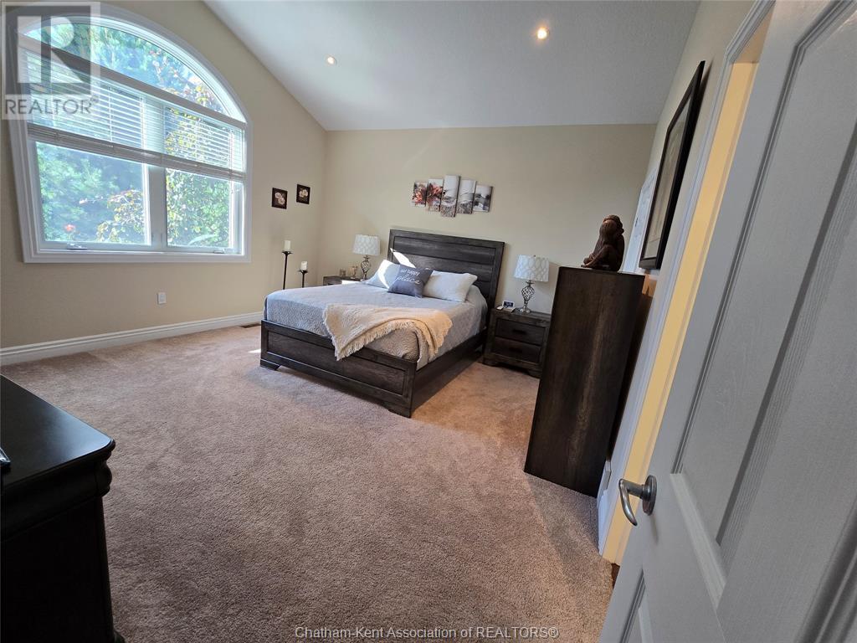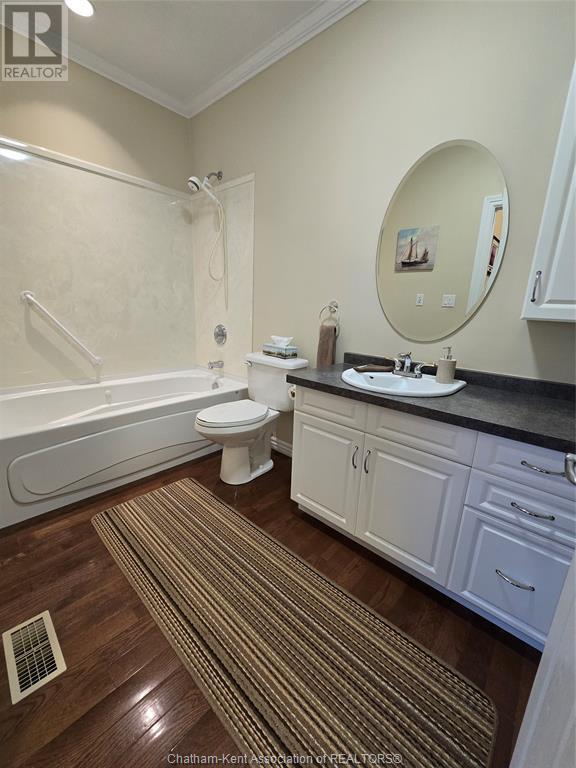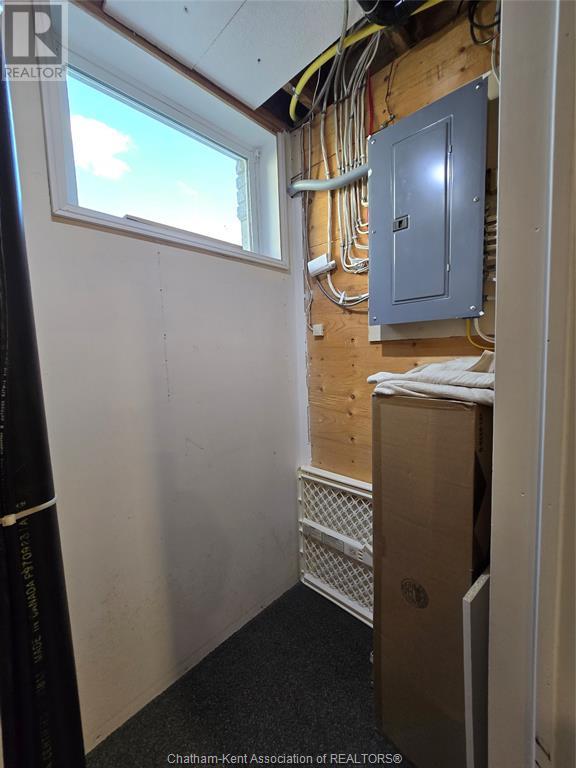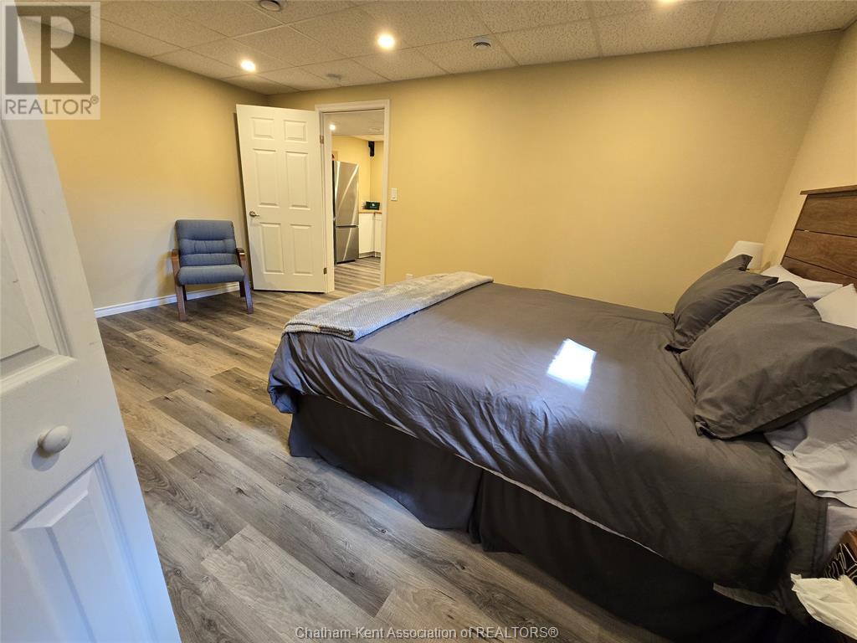Property Specs:
Price$674,900.00
CityBlenheim, ON
Bed / Bath5 / 3 Full
Address11 Docherty DRIVE
Listing ID24019750
StyleRaised ranch
ConstructionBrick
FlooringCarpeted, Ceramic/Porcelain, Cushion/Lin…
ParkingAttached Garage, Garage, Inside Entry
Land Size49.69XIRREGULAR
TypeHouse
StatusFor sale
Extended Features:
Features Concrete Driveway, Double width or more drivewayOwnership FreeholdCooling Central air conditioningFoundation ConcreteHeating Forced air, FurnaceHeating Fuel Natural gas
Details:
Welcome to 11 Docherty Dr! Home is larger than it appears! 3+2 bedrooms, 3 full baths complete this stunning open concept all brick raised rancher in Blenheim on a very quiet street! NO backyard neighbours & delightful views of gorgeous perennial gardens! Main floor offers hardwood floors, amazing kitchen with island area & nook, spacious family area & garden doors ALL overlooking the gorgeous gardens and wide patio/deck area. Master bedroom with two closets and large 3pc ensuite! 2nd bedroom with large closet and cheater door to what could be 3rd bedroom but functions as an office. Also main floor 4pc bath and mudd room off garage with tucked away laundry. Off mudd room is access to lower level. This can easily function as an in law suite as it is fully finished with large rec room, 3pc bath, two bedrooms, utility and large kitchenette area! To finish this amazing home off is double wide concrete drive and an impeccable clean clean attached double car garage! (id:4555)

Have a Question?
LISTING OFFICE:
Realty House Inc. Brokerage, Carrie Patrick







